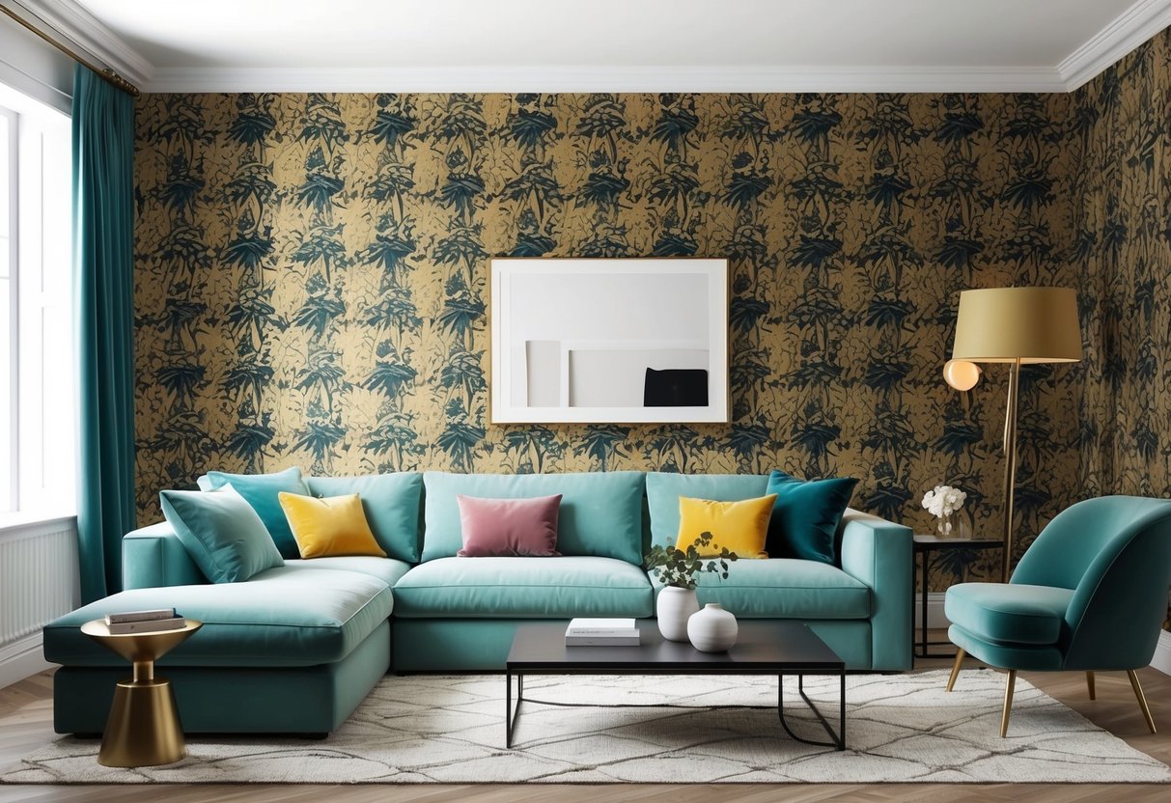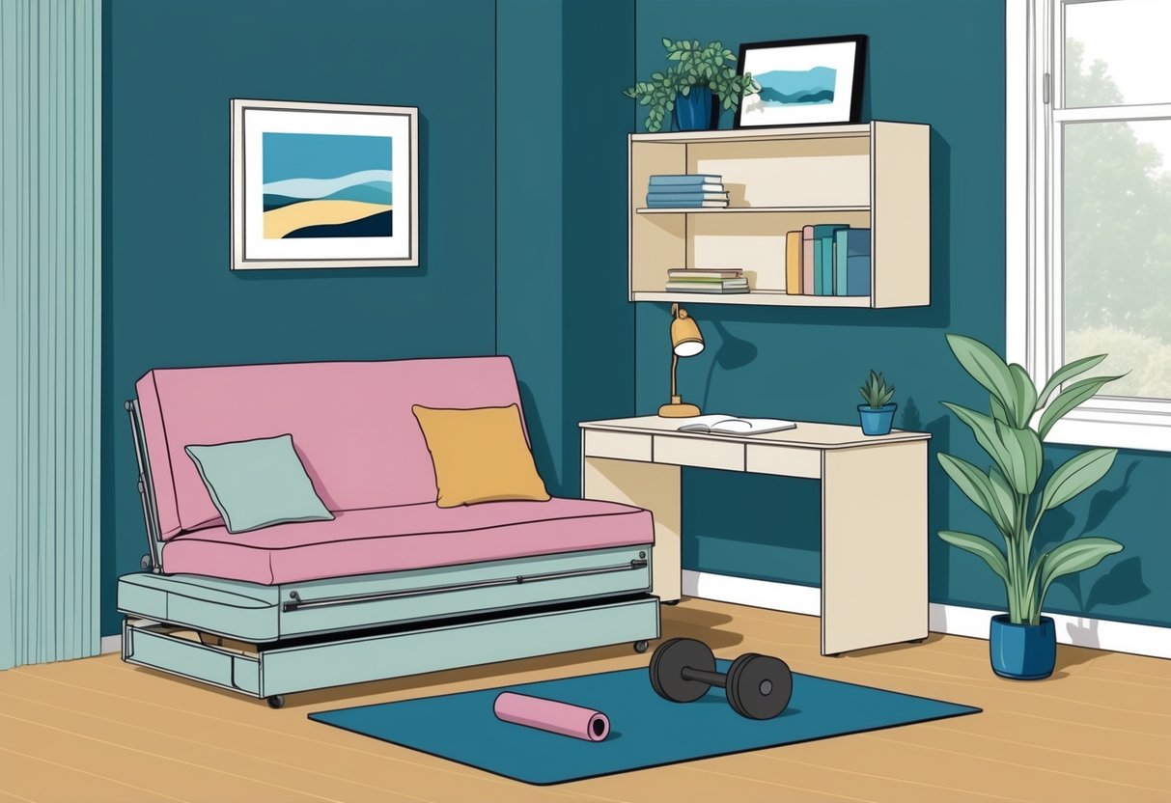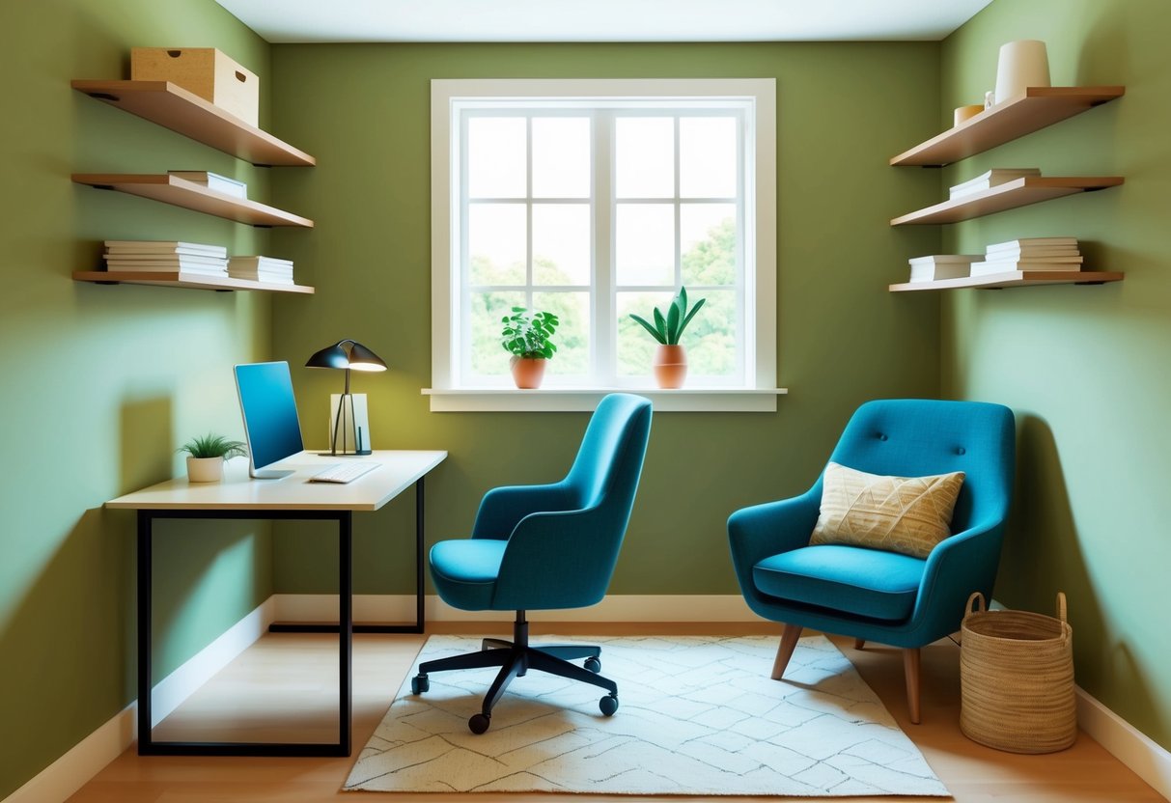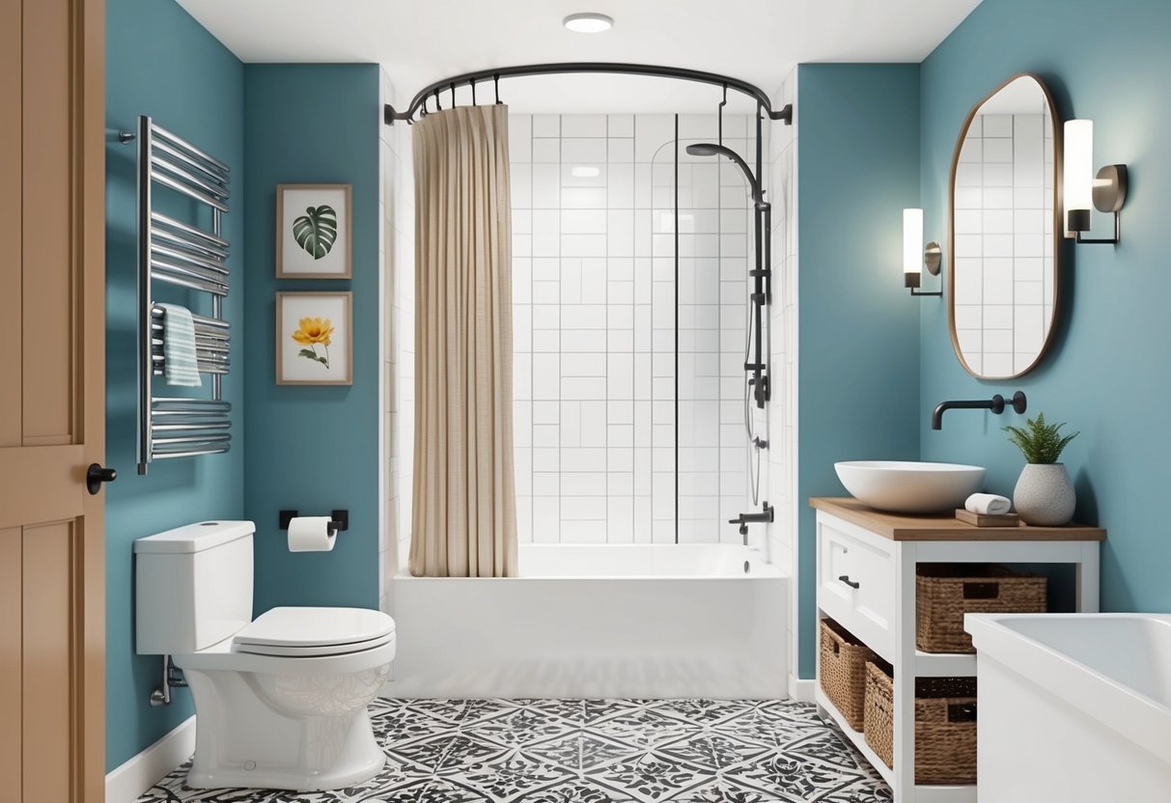
Guest Room and Multi-Purpose Spaces

Maximizing small guest rooms and studio apartment layouts requires strategic furniture selection and smart storage ideas. Combining both function and style, these solutions help maintain comfort for overnight guests and versatile living for everyday use.
Transforming Guest Rooms
Small guest rooms can serve more than one function if you plan the space carefully. Using dual-purpose furniture, such as a Murphy bed or a sofa bed, allows the room to serve as an office, reading nook, or hobby area when not hosting visitors.
Wall-mounted shelves and floating nightstands add storage without taking up valuable floor space. Incorporating soft lighting and light-colored bedding offers a welcoming atmosphere and can visually expand a compact area.
For added comfort, place a compact luggage rack or a dedicated storage basket for your guests’ belongings. Subtle décor, such as a small mirror or minimalist art, can enhance the feeling of openness while adding personality.
For more tailored tips, review these guest room ideas.
Flexible Space Solutions for Studio Apartments
Studio apartments demand multi-functional decor that adapts throughout the day. Consider furniture on wheels or drop-leaf tables to adjust the layout quickly.
Folding beds, Murphy beds, and modular seating help save space and provide the flexibility needed for entertaining or relaxing alone. Partitions like open shelving units or curtains can divide sleeping and living areas while maintaining an open feel.
Under-bed storage drawers, wall hooks, and slim cabinets make the most of every available inch. Utilizing vertical space with shelving and tall storage makes studios feel organized and less cluttered.
For additional approaches, check out these clever small home ideas and multi-purpose guest bedroom tips.
Home Office Design for Small Spaces

Home office design in small spaces demands highly functional furniture, smart layout strategies, and creative storage. Maximizing productivity often depends on careful planning and effective organization.
Creating an Efficient Work Area
When space is limited, choosing a dedicated spot is essential. A corner, a closet, or even a hallway can become a compact home office with the right desk and a comfortable, ergonomic chair.
Wall-mounted desks or fold-away tables help keep floors clear and maintain flexibility within tight quarters. Positioning a workspace near natural light improves mood and focus.
If that’s not possible, task lamps with adjustable brightness are a practical substitute. Selecting light, neutral colors for walls and furniture will make small areas feel more open and less cluttered.
A small area rug can help visually define the workspace and add comfort underfoot. Floating shelves or wall organizers above the desk make use of vertical space without sacrificing valuable floor area.
For those needing privacy, a curtain or screen can quickly separate work from living space when necessary. For more inspiration, HGTV offers practical home office design ideas for small rooms.
Organizational Tools for Home Offices
Keeping a small home office clutter-free depends on efficient organizational tools. Wall-mounted organizers, pegboards, and magnetic boards help store supplies, notes, and electronics without taking up desk space.
Stackable filing trays and clear bins can corral paperwork and frequently used items, making it easy to maintain order. Drawer dividers and labeled containers reduce time spent searching for supplies.
Cable management solutions, such as clips and sleeves, prevent tangled cords and keep the work area neat. For added flexibility, rolling carts can be tucked away when not in use but provide extra storage when needed.
Stylish baskets or boxes on open shelving keep storage functional and visually tidy. Discover more small office organization strategies at The Spruce’s roundup of small home office ideas.
Bathroom Space Optimization

Efficient bathroom design relies on a smart use of floor space and maximizing storage in every possible area. Choosing fixtures with a compact footprint and introducing strategic storage solutions significantly enhances both function and style in small bathrooms.
Compact Fixture Selection
Selecting the right fixtures is critical in any small bathroom. Wall-mounted sinks and floating vanities create open floor space, making the area feel less cramped and easier to clean.
Compact toilets with concealed cisterns save precious inches, while slender bathtubs or walk-in showers with frameless glass can open up sightlines, preventing the room from feeling boxed in.
Consider these options for optimizing your bathroom layout:
| Fixture Type | Space-Saving Feature | Typical Placement |
|---|---|---|
| Wall-mount Sink | No pedestal or cabinet, frees floor | Above plumbing supply |
| Floating Vanity | Raised off floor, extra storage below | Mounted to wall |
| Compact Toilet | Reduced depth, hidden tank designs | Against main wall |
| Frameless Shower | Removes bulky frames, clear view lines | Corner or side wall |
When selecting any fixture, measure carefully and choose models specifically designed for compact spaces. Many creative bathroom solutions feature multi-functional furniture, such as mirrors with built-in shelving or medicine cabinets that don’t protrude too far from the wall.
Vertical and Overhead Storage
Small bathrooms can benefit greatly from utilizing vertical storage. Installing shelves or cabinets above the toilet, behind the door, or high up on walls keeps essentials accessible but out of the way.
Tall, narrow shelving units fit well in tight corners and add valuable storage without impeding movement. Hooks and racks placed on walls or the inside of cabinet doors maximize hanging and layering potential.
Consider installing floating shelves or modular storage cubes up high to stash extra towels, cleaning supplies, and toiletries. Using vertical space helps keep countertops clutter-free and ensures every square foot works hard.
See more ideas for vertical storage in bathrooms to make the most of limited square footage.