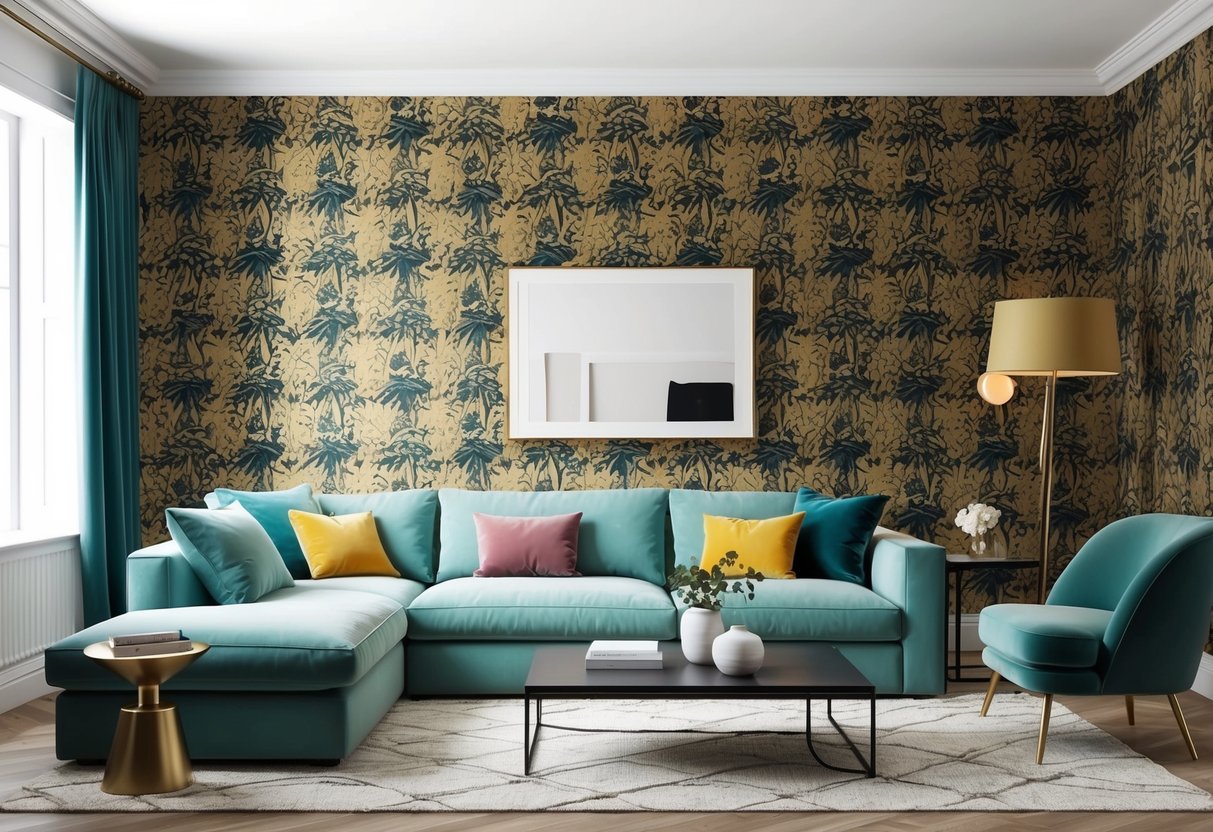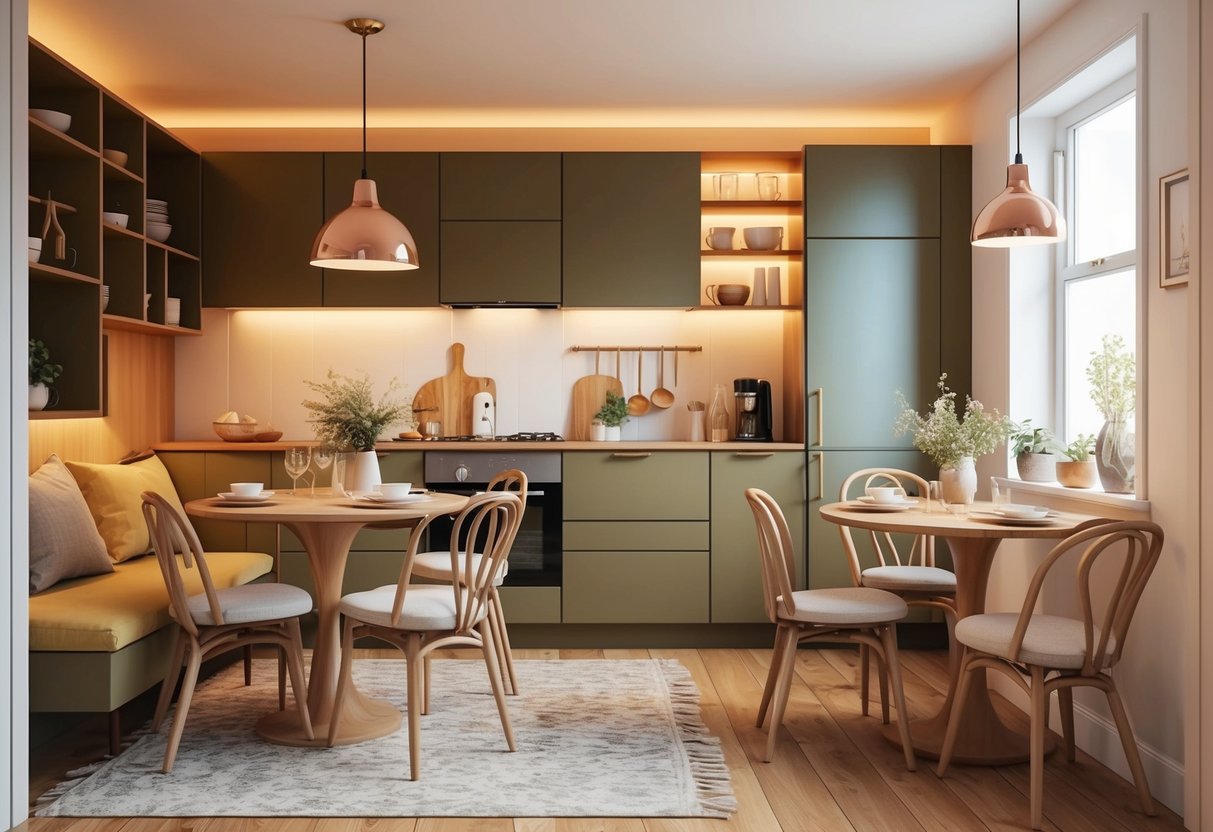
Living Room Inspirations
Creative design can maximize both comfort and function, even in the smallest living rooms. Strategic layouts, visual tricks, and the right decor choices all help make small living room spaces feel open and stylish.
Small Living Room Layout Ideas
Choosing the best small living room layout often starts with understanding the room’s shape. For square layouts, placing the sofa against a wall with a floating coffee table helps open up floor space.
In narrow living rooms, floating furniture away from walls and using slim, armless chairs creates clear pathways and reduces a cramped feeling. Multi-use furnishings are essential.
Nesting tables, storage ottomans, and convertible sofas add both seating and storage. For homes with an open plan, a small rug can define the living zone without adding clutter.
To maximize usable area, consider mounting the TV on the wall and installing floating shelves. These solutions free up valuable floor space, contributing to a clean and organized look.
For more inspiration, see these small living room ideas for space-efficient layouts.
Enhancing Living Room Space
Visual tricks can help small living rooms appear larger. Light colors, such as white or pale gray, open up the space and reflect natural light.
Mirrors placed across from windows double the amount of sunlight and create the illusion of depth. Glass coffee tables, acrylic side chairs, and open-legged sofas make the space feel less crowded.
Keeping window treatments minimal—with sheer curtains or blinds—maximizes the impact of daylight. Built-in storage can further enhance a living room space.
Tall bookshelves and cabinets that reach the ceiling draw the eye upward, adding perceived height. Incorporating adaptable accent lighting—floor lamps, sconces, or LED strips—adds warmth and expands the feel of small living rooms.
More tips are available in these small space living room ideas.
Small Living Room Decor Essentials
Functional decor is crucial for stylish and practical small living rooms. Select a consistent color palette with two or three harmonious tones to avoid visual clutter.
Layering textures, like wool throws with velvet cushions, creates comfort without excess items. Prioritize decor that serves a dual purpose.
For example, baskets can store magazines or blankets while acting as decorative accents. Wall-mounted shelves and art keep surfaces clear.
A carefully chosen large artwork can actually make the space seem bigger than using multiple small pieces. Statement lighting, such as a sculptural pendant or contemporary floor lamp, adds interest without taking up much space.
Sticking to a mix of functional and decorative pieces helps small living room decor feel intentional. Find additional décor essentials in these small living room decorating ideas.
Elevating the Kitchen and Dining Area

Maximizing style and functionality in a small kitchen or dining area depends on using smart layouts and furniture choices. Prioritizing efficient storage, flow, and adaptability allows even compact spaces to meet daily needs and feel inviting.
Efficient Kitchen Layouts
A highly functional kitchen layout makes the most of limited square footage. A galley or L-shaped kitchen arranges major appliances and countertops along one or two walls, ensuring every spot is accessible without crowding.
Installing ceiling-high cabinets and slim pull-out pantry units maximizes vertical space. Magnetic knife strips and wall-mounted racks keep everyday items close at hand.
Open shelving provides quick access for dishes and cookware, and can contribute visually to a lighter, more open atmosphere. Mirrors or glossy backsplashes reflect light and expand the perceived space.
If possible, a movable kitchen island or cart offers additional prep area and storage while allowing flexibility. LED under-cabinet lighting is a space-saving solution that brightens countertops.
For those with open plans, a kitchen island can work as a divider to enhance the flow between the kitchen and dining area while serving as extra seating or storage, as mentioned in these kitchen-dining room design ideas.
Compact Dining Area Design
A well-designed small dining area focuses on multi-purpose functionality. Drop-leaf or extendable tables are popular options, providing ample dining space when needed and folding away between meals.
Benches with integrated storage or stackable chairs keep seating flexible without monopolizing floor space. Positioning the dining table near a window increases daylight and enhances the sense of space.
A round or square table fits neatly into tight corners or nooks, allowing for more movement around the area. Wall-mounted shelves or a slim console table along one side of the dining area provide storage for tableware, freeing up additional space.
Mirrors and light-colored décor amplify sunlight and help a small dining area feel roomier. Choosing cohesive materials and accents creates flow between the kitchen and dining zones, visually unifying two compact spaces.
For more inspiration, explore these small dining room ideas that offer clever tips for maximizing both style and utility.